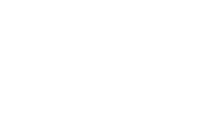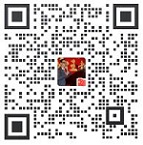利用“飞船”将大家带入整栋大楼,全息投影、休眠舱、时光隧道等将整个前厅流线及功能完整的分割。不同产品不同系列不同功能不同体验全方位展示“新人类的生活”。办公楼装修面积超过7000平。
空间布局的考量上,我们利用趣味性家具打造一个轻松、活跃的办公氛围,通透又具有张力造型的张拉膜与变化莫测的灯光结合,极力彰显科技企业文化。
活泼的色彩运用与恰到好处的绿植融入,使大家在激情工作的同时,拥有愉快的视觉感受,达到生活与工作完美的结合。
空间的分割多采用玻璃或者选择半开放空间的形式,通透、明亮,让空间浑然一体,而空间色彩及立面元素多采用契合企业文化的主题色及造型形态,增强团队的企业归属感,丰富空间层次。
"Spacecraft" will be used to bring you into the whole building, holographic projection, dormancy cabin, time tunnel will be the entire lobby streamline and functional integrity of the division. Different products, different series, different functions and different experiences show "new human life" in an all-round way.
On the consideration of space layout, we use interesting furniture to create a relaxed and active office atmosphere. The combination of the tension film with tension shape and the unpredictable lighting shows the technology enterprise culture to the utmost.
Lively colour is applied with proper green plant blend in, make everybody is working in passion while, have happy visual perception to experience, achieve the union with perfect life and job.
The color and facade elements of the space are mostly made of theme colors and shapes that fit the corporate culture, so as to enhance the sense of belonging of the team and enrich the space hierarchy.

